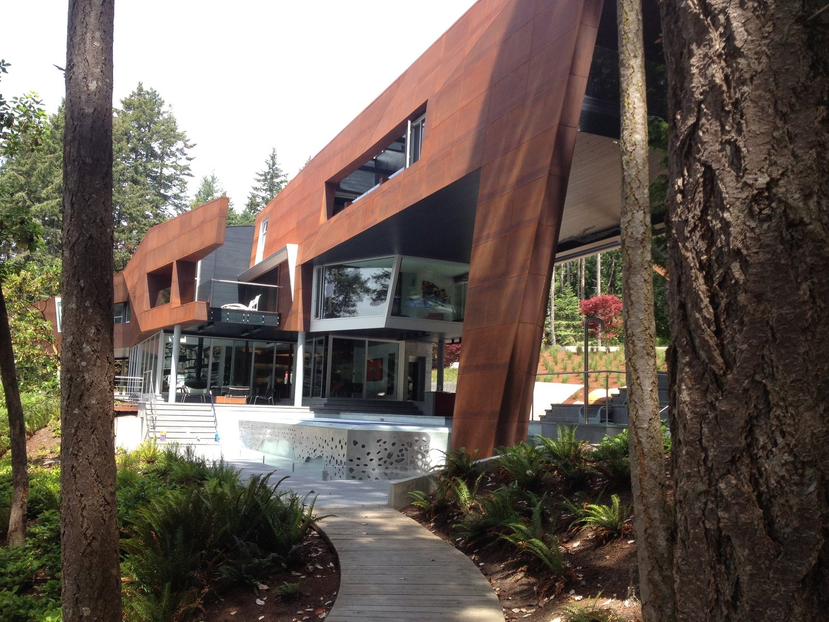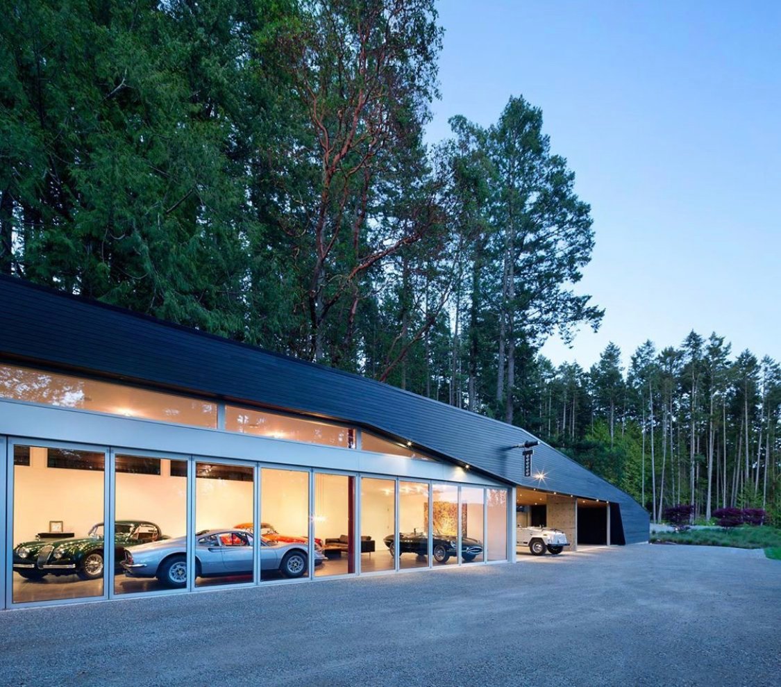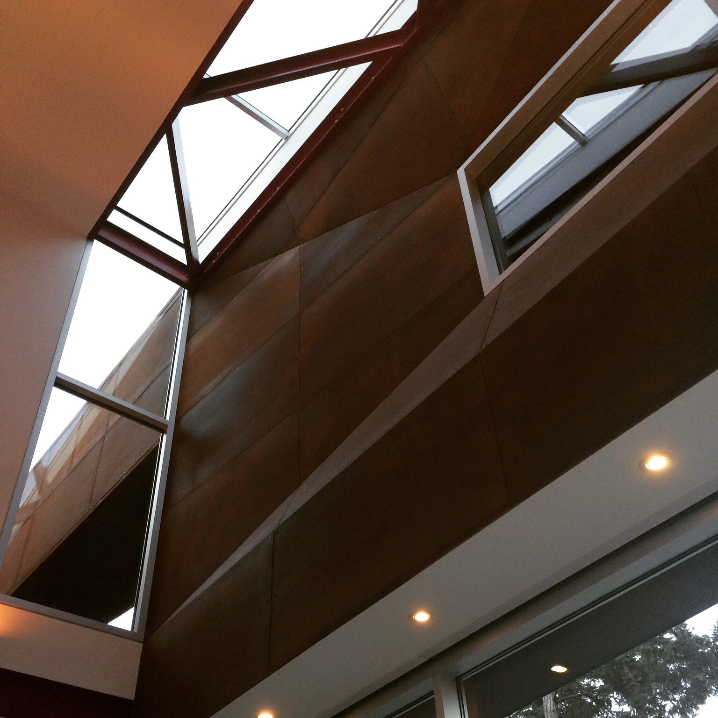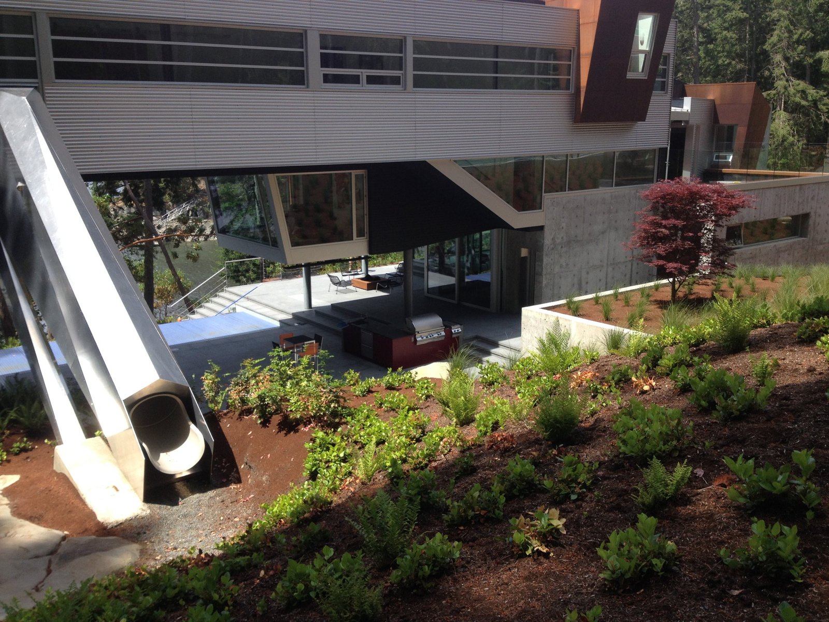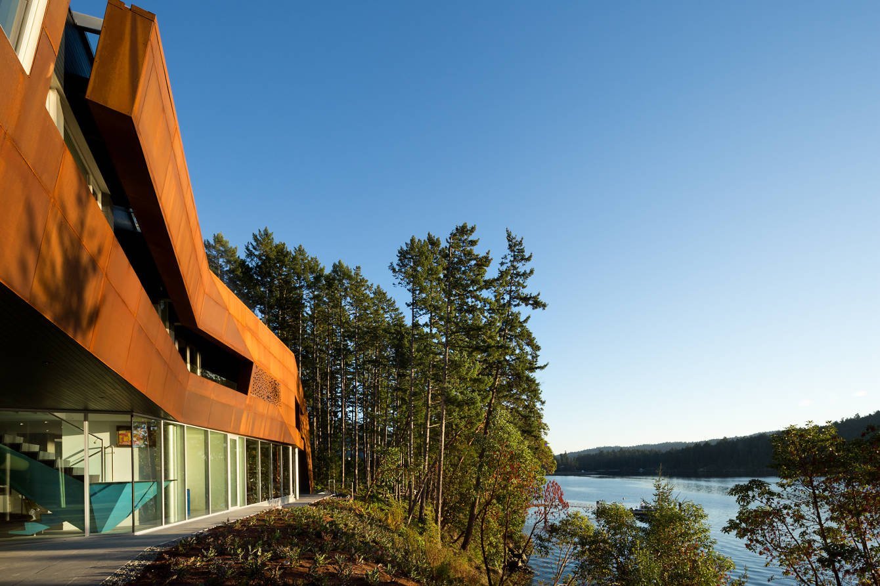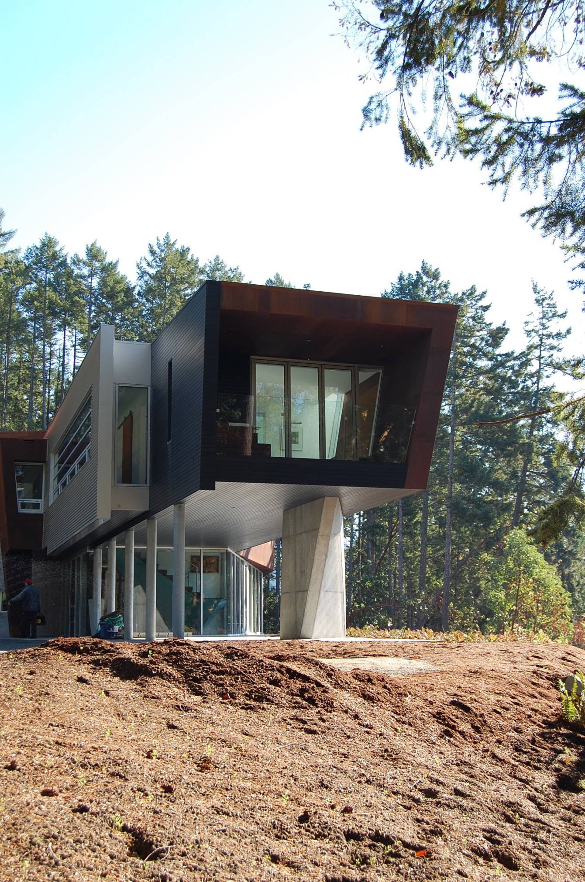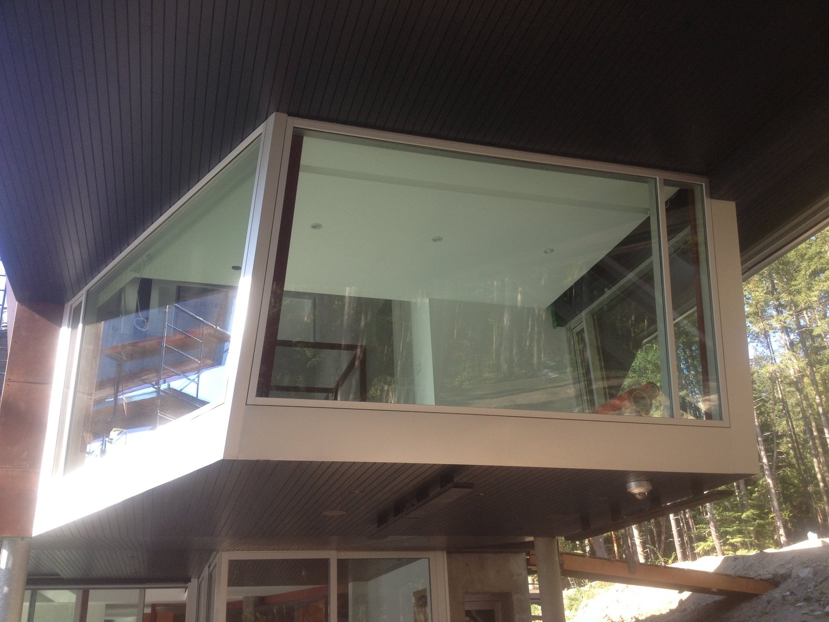Pender Island
Pender Island
Pender Island
A remarkable piece of architecture stands tall in a sheltered bay surrounded by towering firs and flowering arbutus. The breathtaking archipelago context only adds to the house’s allure, making it an irresistible sight.
The ground level of the house is compact, comprising the entrance, kitchen, dining, and living areas. On the other hand, most of the 604 square meter home is contained within a large, rectangular volume that stretches 57.3 meters. The house is raised between 2.7 to six meters by variously shaped columns and piers, making it a unique sight. The structural modules for the house were prefabricated and arrived by barge after the foundations were completed, a testament to the efficiency and precision of the construction process.
This ambitious two-year glazing project exhibits an impressive array of technical feats, starting with a long curtain wall run on the main floor, integrated with an elbow curtain wall skylight system. Several skylight and canopy systems have been meticulously crafted, featuring intricate slopes and degrees that demanded exceptional precision and expertise. The project, further accentuated by an immense amount of custom flashing, was initially assembled in a warehouse built entirely out of steel and subsequently transported to its permanent location on Pender, reflecting an innovative approach to large-scale glazing construction.
The upper-floor master bedroom is another highlight of the house, with a dropped space nestled under the soffit and clad in floor-to-ceiling glass. Called the Zeppelin Pod, the room commands stunning views of the pools below and is a testament to the dynamic character of the dwelling.
This project was a unique challenge for Summit Glazing Systems and pushed our team to deliver the latest solutions available in the glazing industry. The architect of the project, AA Robins from Vancouver, ensured that glass played a significant role in the design. The glass element extends to the exterior, eliminating the barrier between the inside of the house and the surrounding elements of nature.
The successful completion of this flagship project reinforced our commitment to providing exceptional glazing services to the Vancouver area and the rest of British Columbia while delivering innovative and cutting-edge solutions to our clients.

