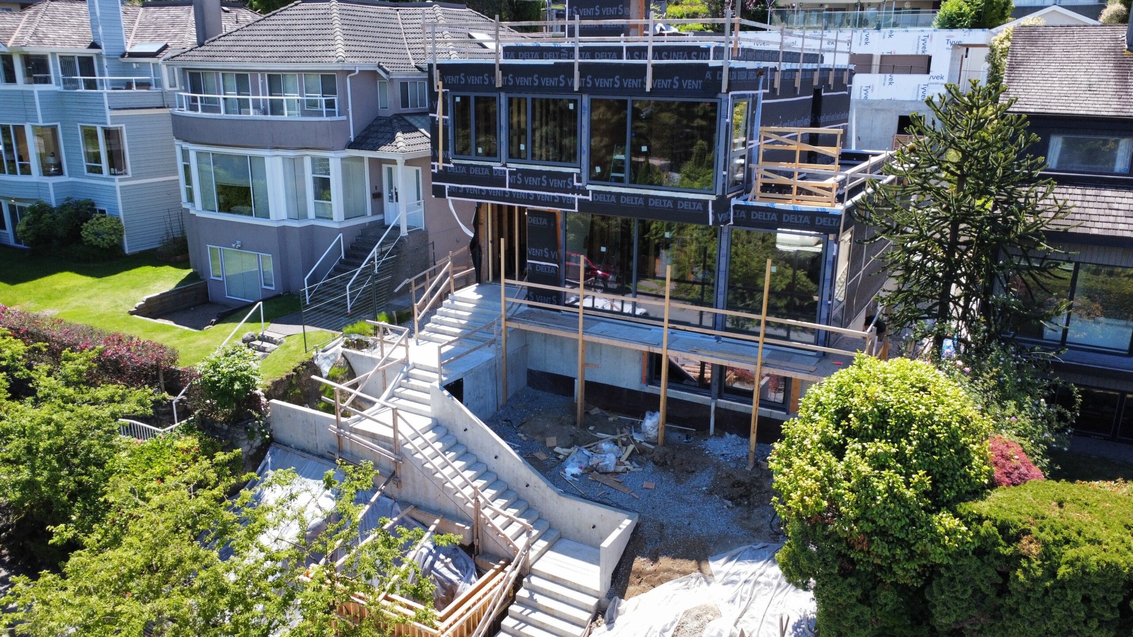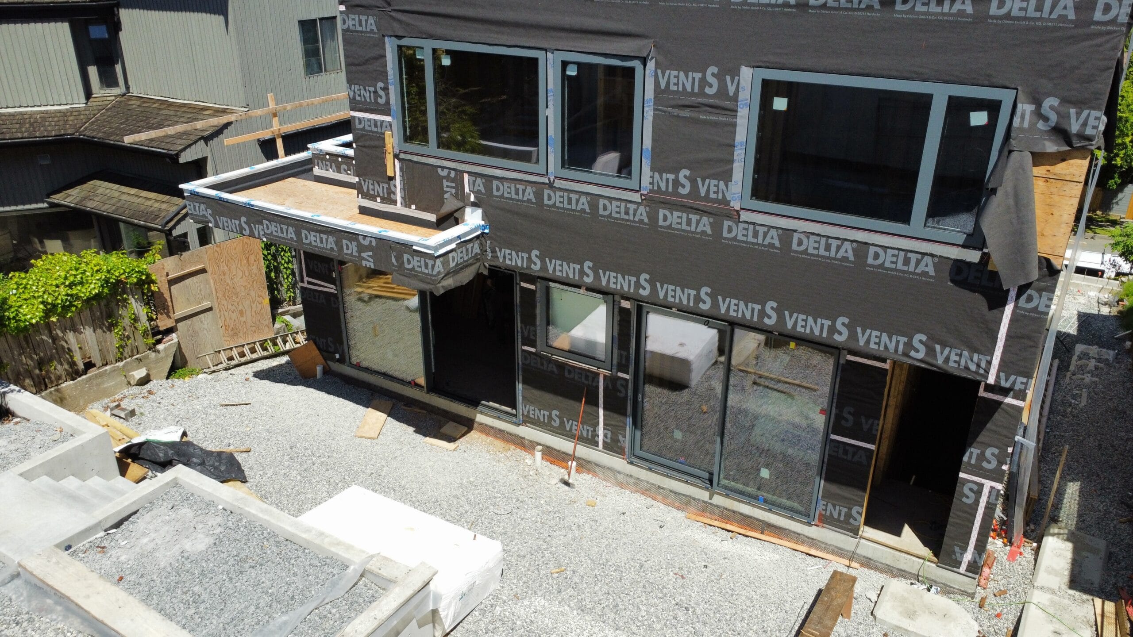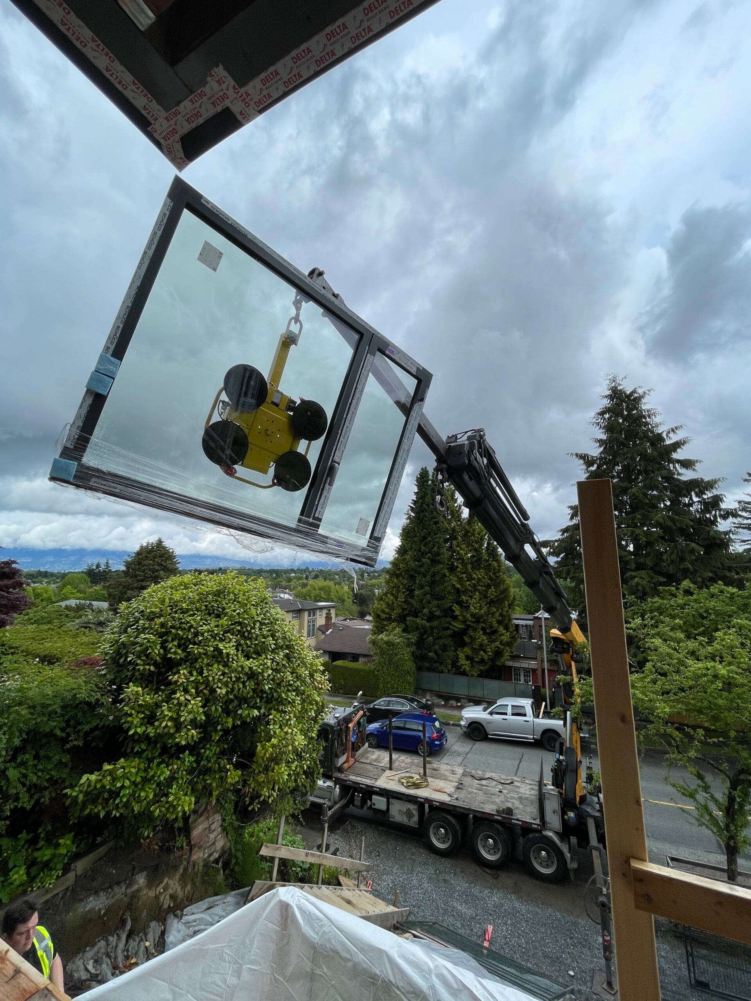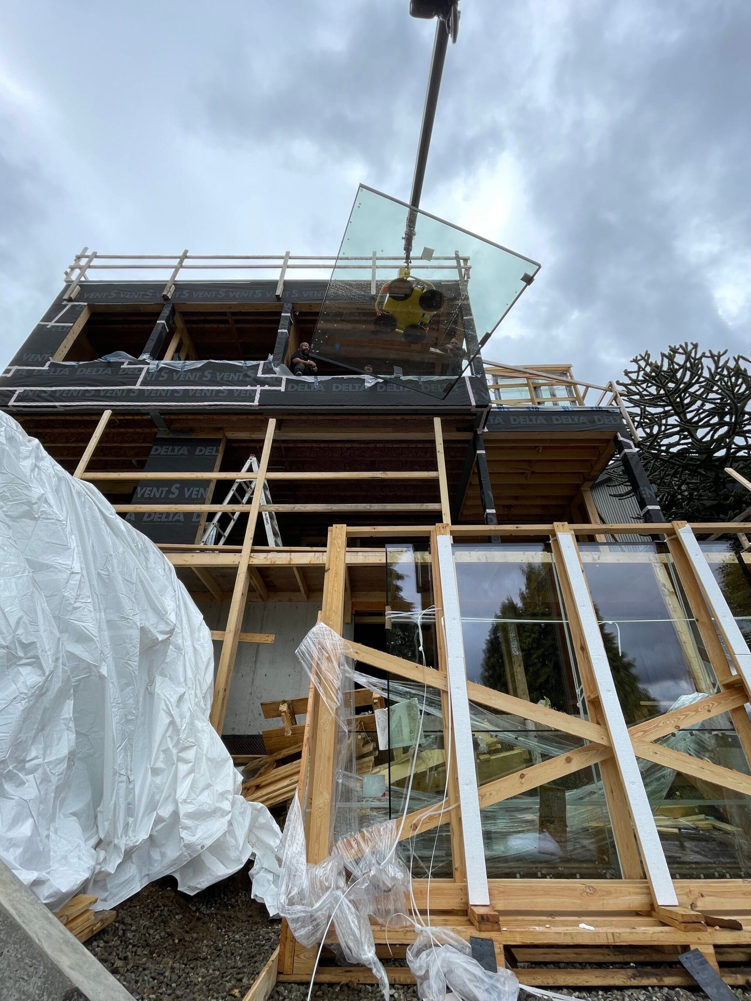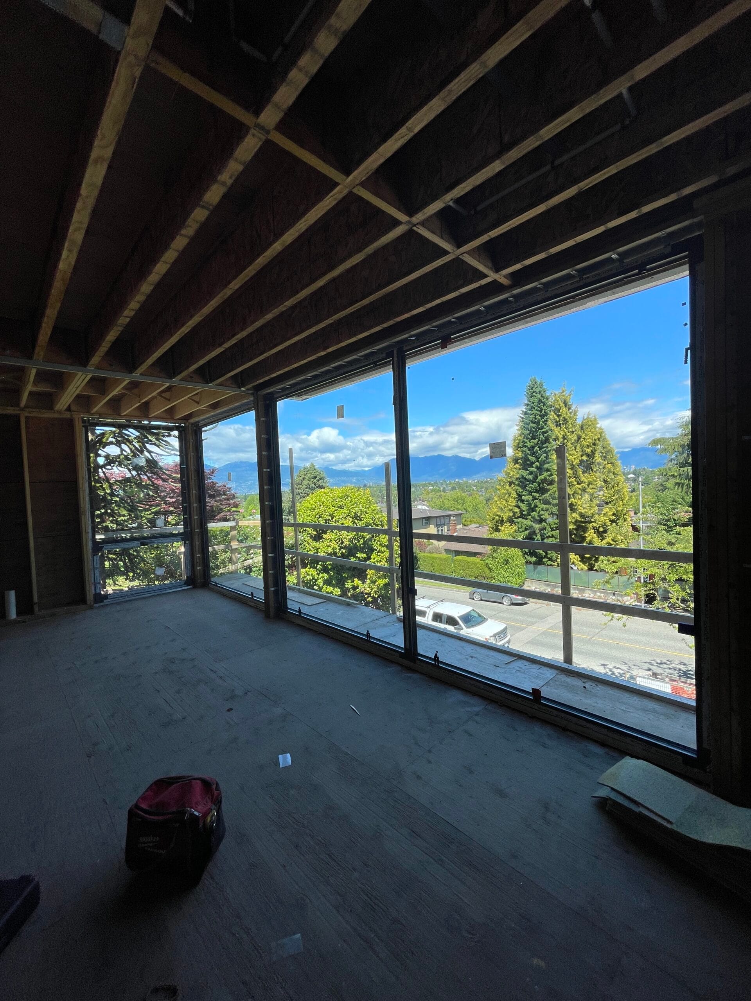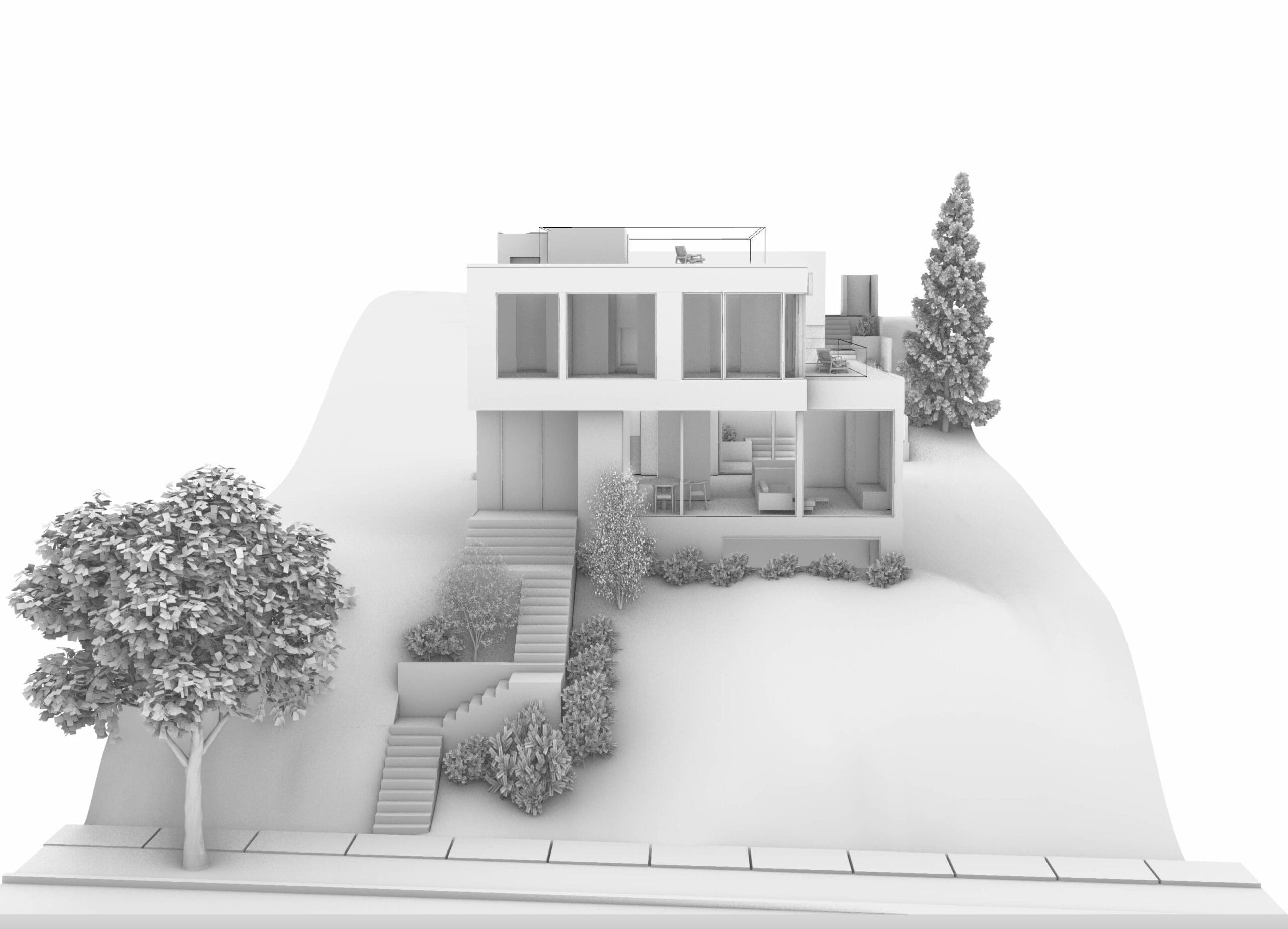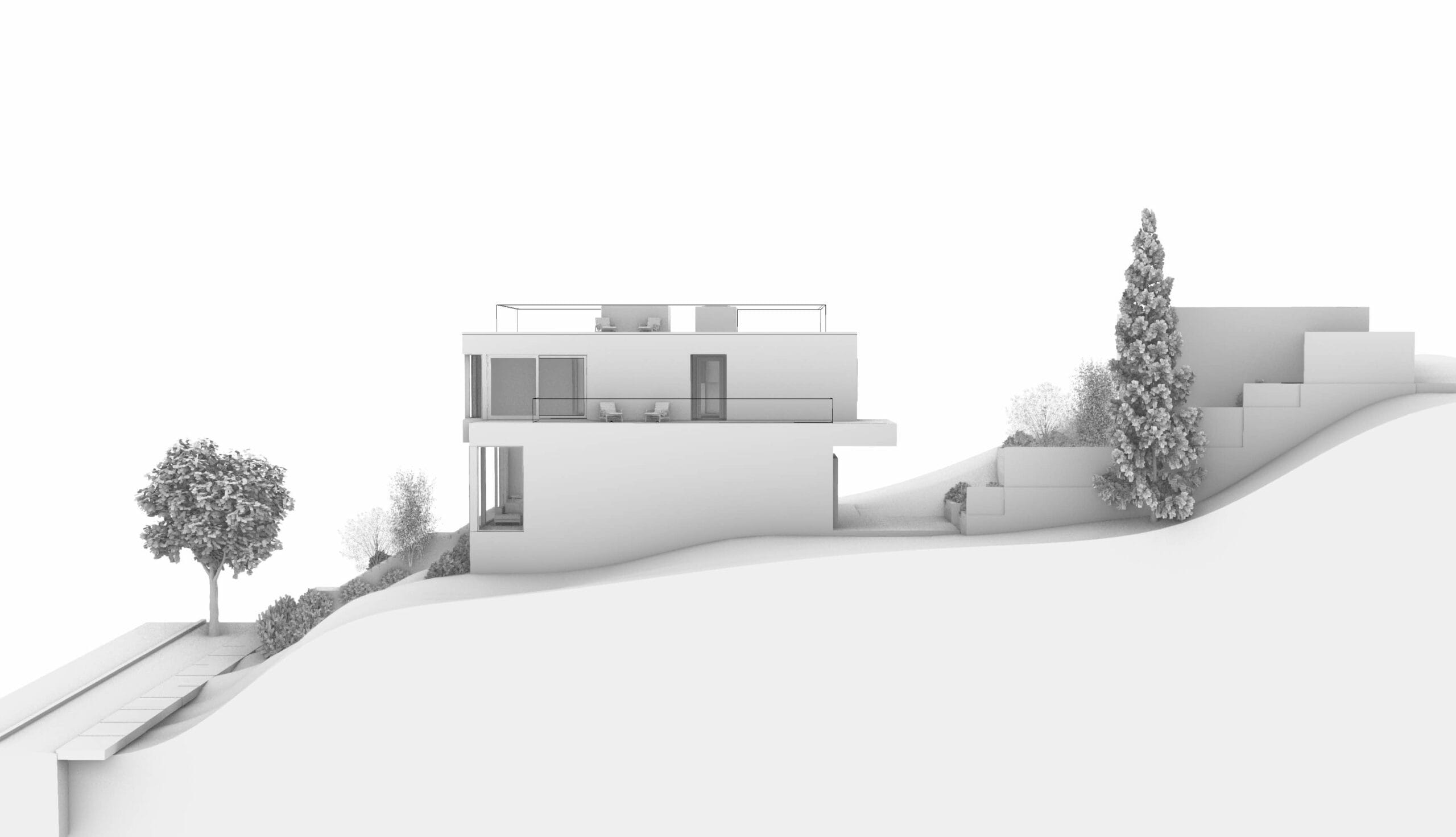Shaughnessy
Shaughnessy
Shaughnessy
This modern hillside residence marks Summit Glazing’s second collaboration with Coastline Development Group. The architectural objective was clear from the outset: deliver a high-performance glazing solution that meets rigorous thermal requirements while preserving the lightness and minimalism the site demanded. Built into a steep grade with a commanding view of the city, the project required systems that could meet both environmental loads and spatial requirements.
To meet these challenges, Summit supplied and installed Schüco AWS 90.SI windows, selected for their robust thermal performance and slim sightlines. This system enabled floor-to-ceiling glazing in several areas of the home, allowing natural light to penetrate deep into the interiors without compromising energy efficiency. The upper-level glazing portion was carefully positioned to frame panoramic views and deliver passive solar benefits through calculated exposure.
At the rear of the home, ASE 80 Design Line lift-and-slide doors open onto outdoor spaces, facilitating a strong indoor-outdoor connection tailored to modern entertaining needs. These systems provide quiet, effortless movement along extended openings while maintaining structural integrity and insulation values. AD UP 90 swing doors were also included in the scope, complementing the overall envelope strategy with seamless integration and a clean visual language.
With precision installation and product selection rooted in real environmental demands, this project exemplifies Summit’s approach to tailored glazing packages that elevate both performance and design.


