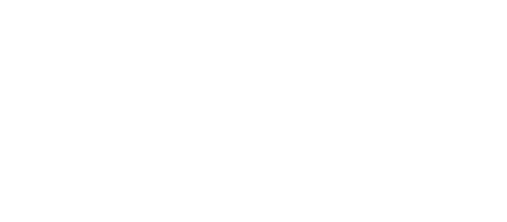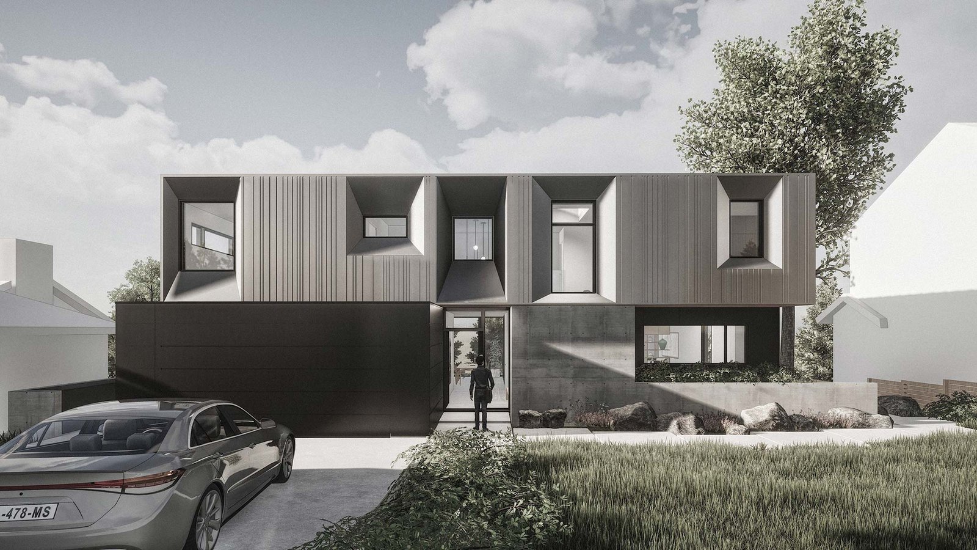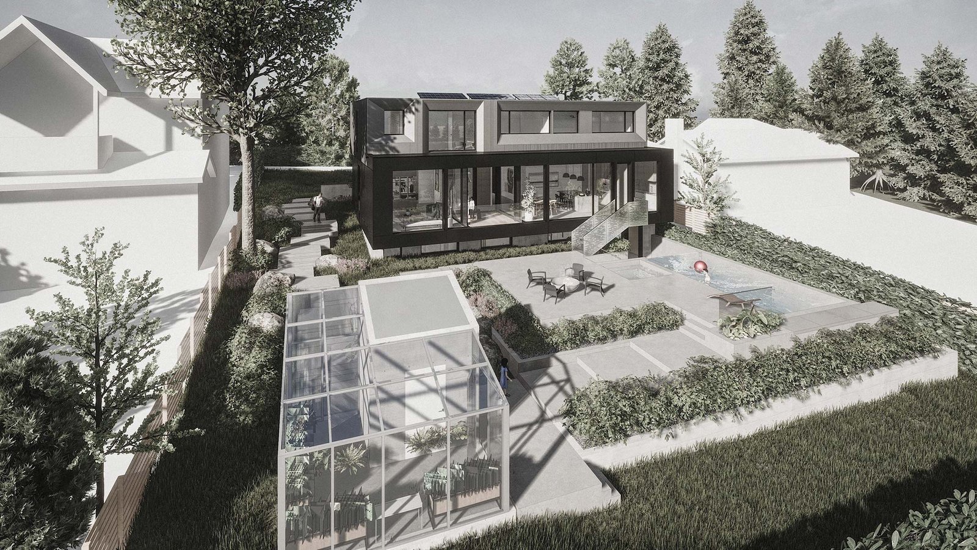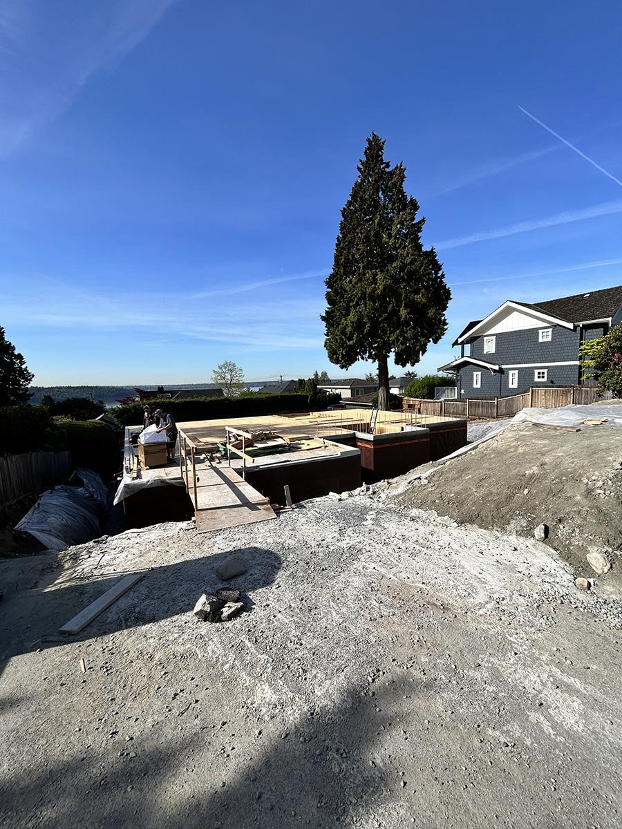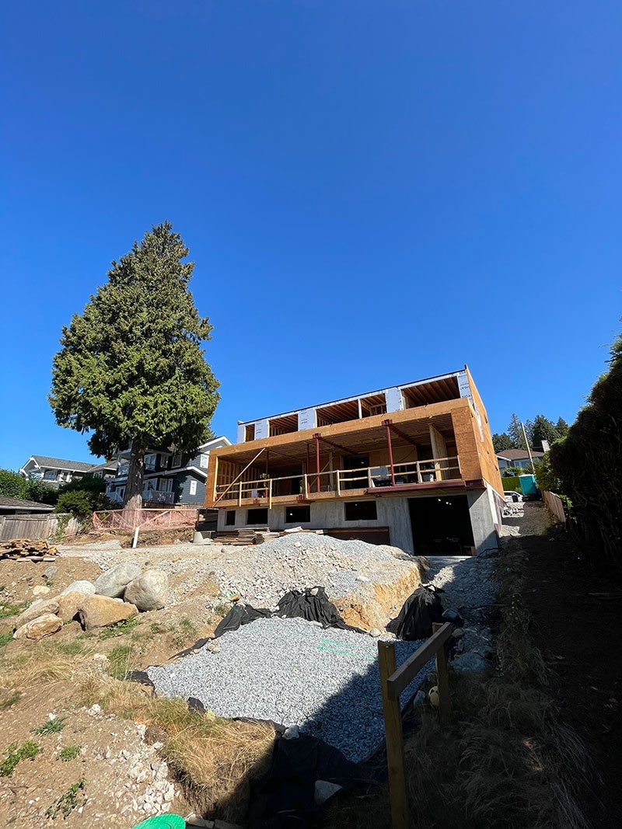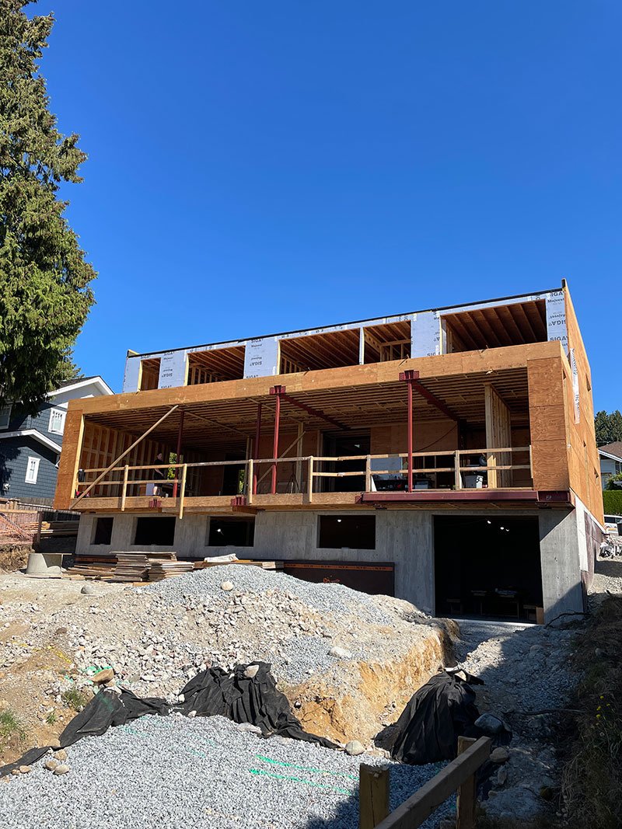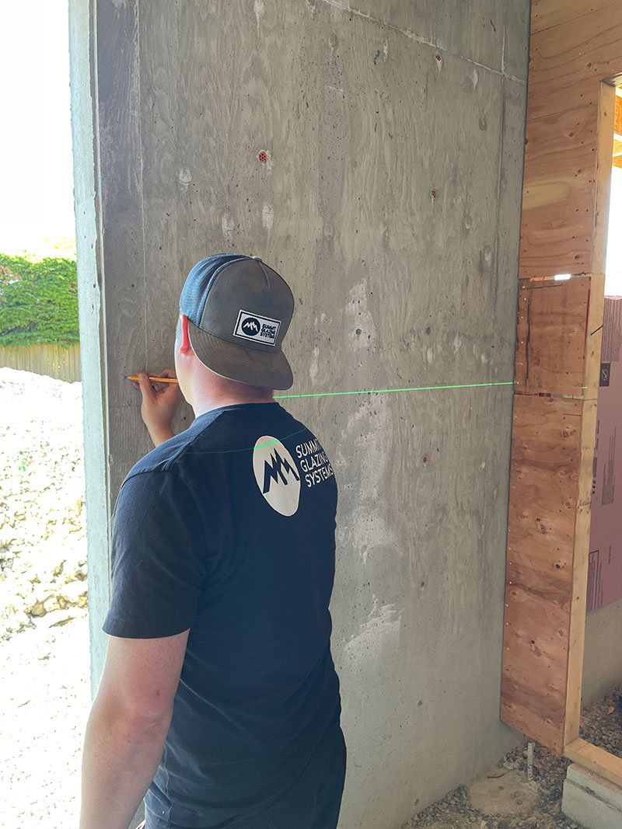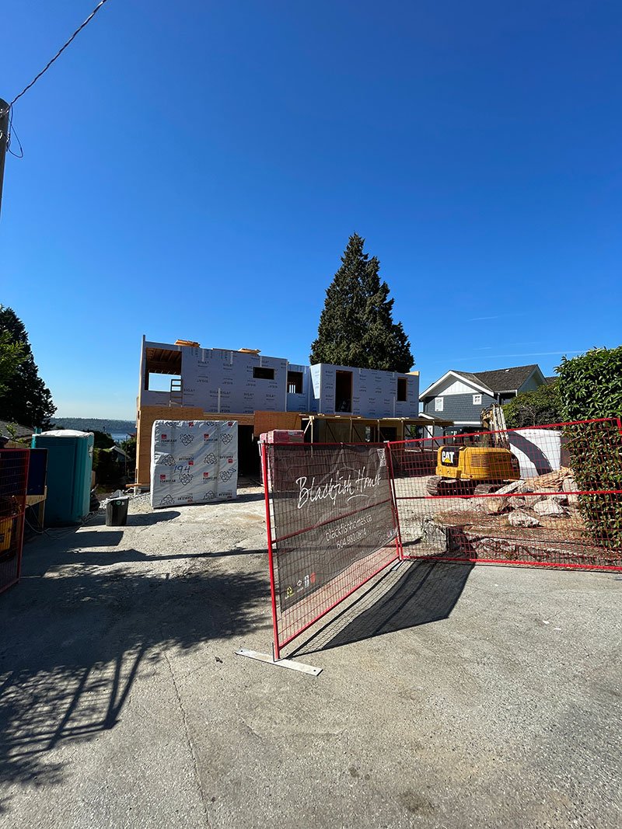Situated in the stunning West Vancouver, an innovative view project is beginning to take shape under the dedicated stewardship of Summit Glazing Systems. This project is a masterful fusion of aesthetic appeal and cutting-edge design, featuring a sophisticated stacked box composition. The structure exudes a sense of modern charm with its distinct crinkled metal cladding adorning the upper floors. Complementing this is a robust base rendered in black composite panels, which lends the structure a balance of strength and elegance. These elements converge to create an edifice that visually embodies contemporary design principles.
Focusing on user comfort and environmental harmony, the project incorporates several dynamic elements. To provide a flexible solution for sunlight control, exterior fabric roller shades have been meticulously planned and installed. Additionally, blurring the lines between indoor and outdoor spaces is a sleek glass-edged pool intended to connect to the lower media room directly. This feature doesn’t merely serve as a visual treat and offers a fluid extension of the living space, making the home an ideal spot for relaxation and entertainment.
The project shines a spotlight on top-quality glazing solutions, featuring floor-to-ceiling AWS 75 windows, ASE 80 Lift and Slides, and several AD UP 75 swing doors. These installations, celebrated for their resilience, adaptability, and ability to optimize natural light, will allow occupants to enjoy a consistent connection with the breathtaking West Vancouver landscape. At Summit Glazing Systems, we eagerly embark on this groundbreaking collaboration with Blackfish Homes. It represents a significant milestone for us and the potential genesis of a durable and robust partnership driven by shared objectives, creativity, and an unwavering commitment to design brilliance.
Info
- Architect: Randy Bens Architect
- Builder: Blackfish Homes
- Systems used: Schüco AWS 75.SI Windows, ASE 80 Design Line, AD UP 75 Swing Doors
- Exposure Rating (1-5): 3
