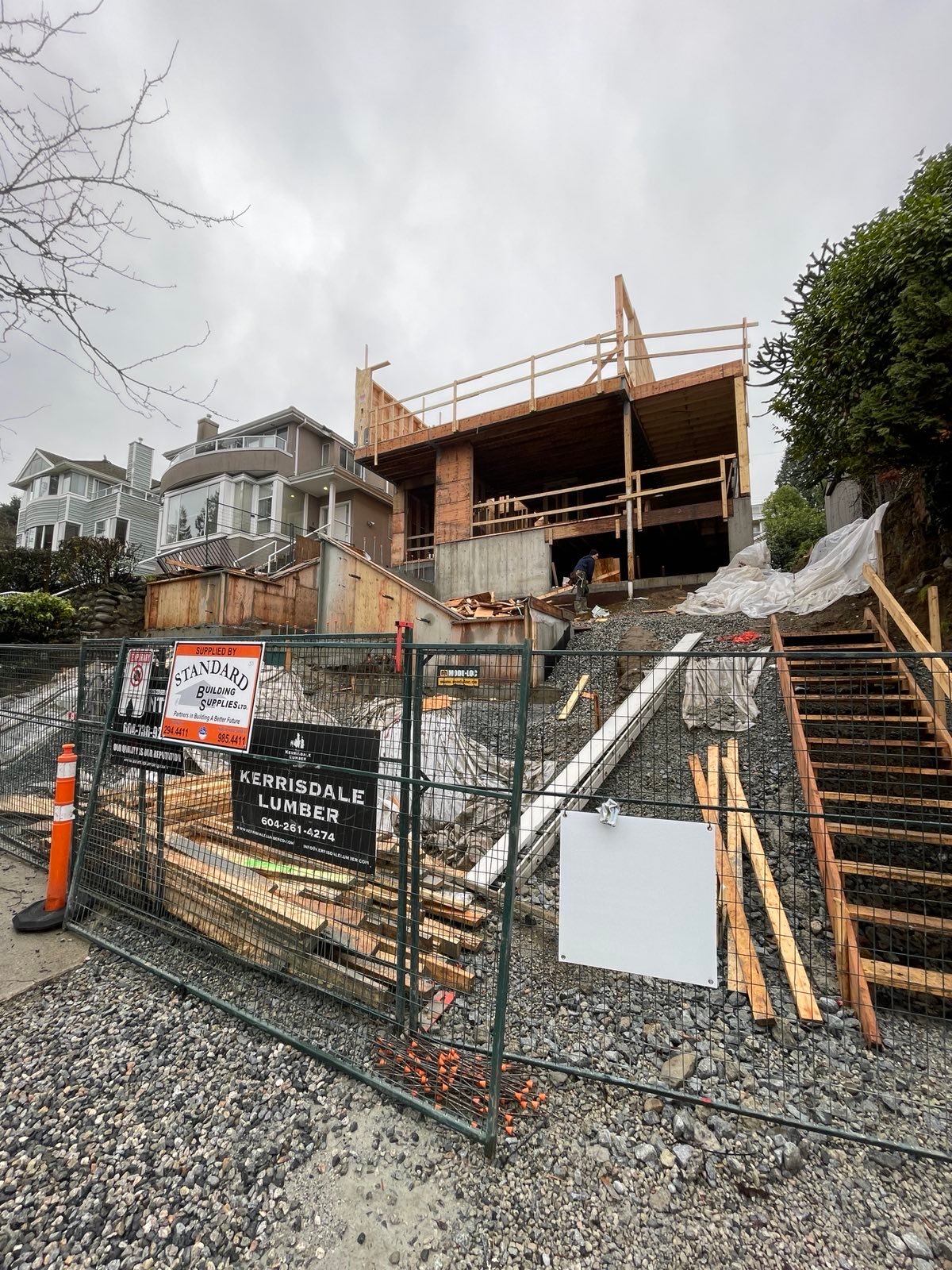Collaborating with the renowned Scott Posno Design on an exciting new project is a testament to our shared commitment to excellence in architectural design. This project is unique in its orientation, with its focus turned eastwards towards the vibrant skyline of Vancouver, capturing the essence of the city’s dynamic landscape. At the heart of this design is the strategic placement of floor-to-ceiling windows, a feature that enhances the structure’s aesthetic appeal and maximizes the stunning views of Vancouver’s skyline. These expansive windows are meticulously designed to offer residents an unobstructed and breathtaking panorama, seamlessly merging the indoors with the scenic urban backdrop.
Including these floor-to-ceiling windows in the project is more than just an architectural choice – it’s a lifestyle statement. They allow natural light to flood the interiors, creating bright and airy living spaces that are invigorating and tranquil. This design feature perfectly embodies what Summit Glazing Systems strives to achieve in every project – blending functionality with elegance. Our collaboration with Scott Posno Design on this venture showcases our ability to understand and bring to life the visions of some of the most talented designers in Canada. It highlights our expertise in delivering custom glazing solutions that not only meet but exceed our clients’ expectations, ensuring that each project we undertake is as visually striking as it is high-performing.
Info
- Architect: Scott Posno Design
- Builder: Coastline Projects
- Systems Used: Schüco AWS 90.SI, ASE 80 Lift & Slide, AD UP 90 swing doors
- Exposure Rating (1-5): 2

